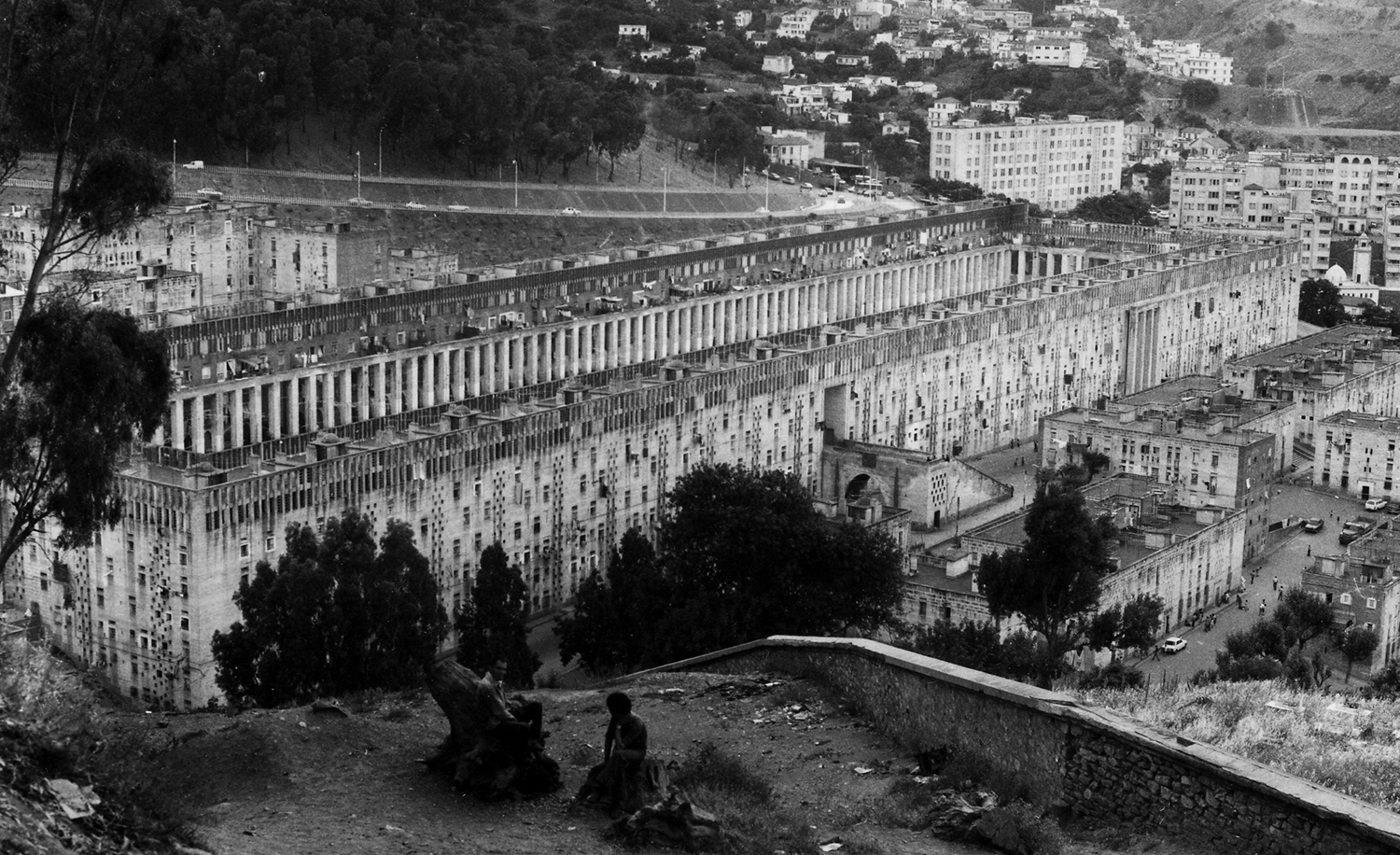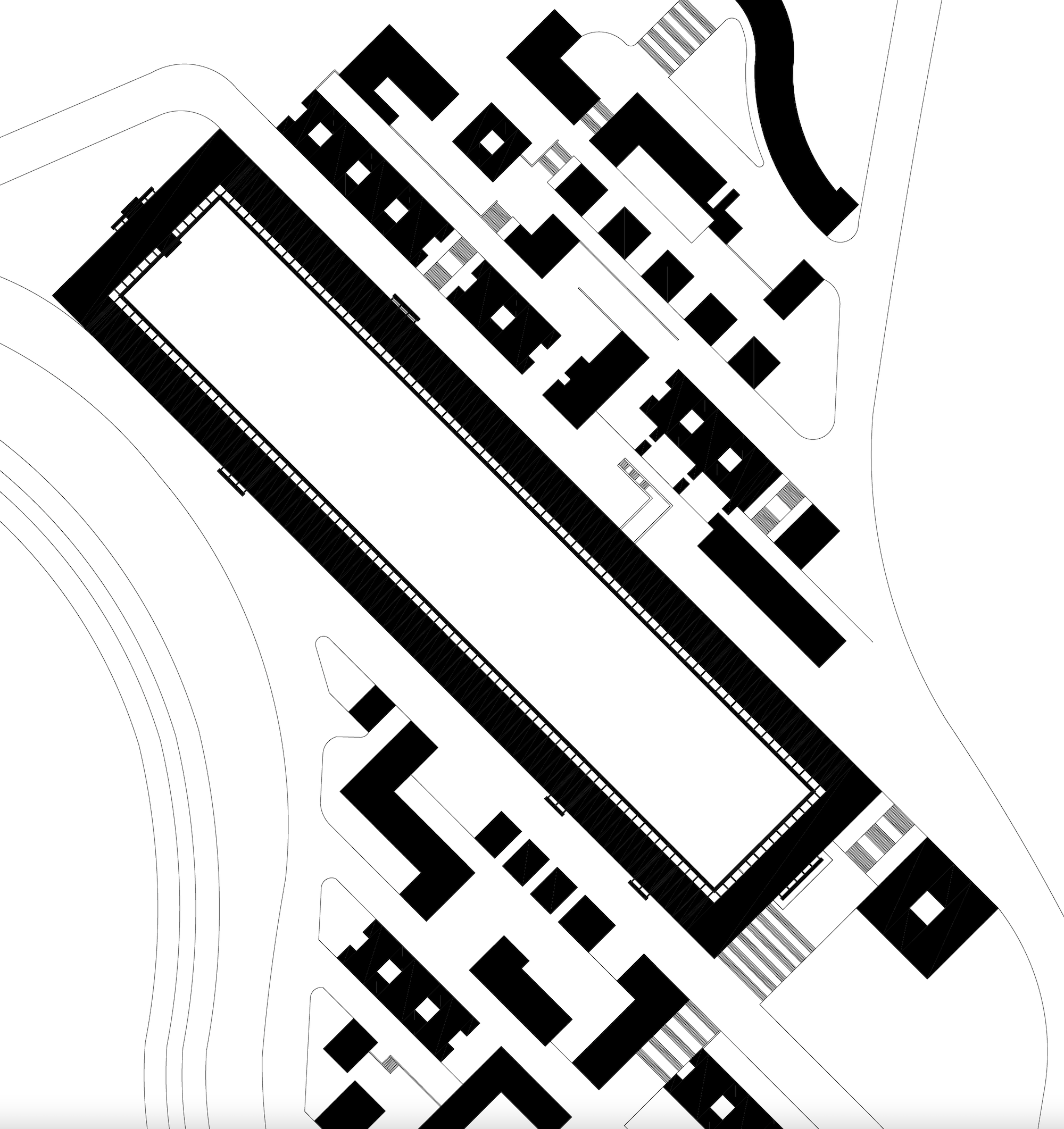Climat de France | Square of the 200 Columns, Algeri


1. «At present the land is partly occupied by temporary estates […] and by some slums. It was necessary to make this disease disappear […] and make up for the overcrowding of the ancient Casbah. […] To solve this difficult problem, Mr. Jacques Chevallier, State Secretary for Defence, Deputy Mayor, […] and the Algiers City Council have entrusted Fernand Pouillon with the design of a quality architectural complex, which meets the imperatives of time and cost […]. The estate is […] based on construction principles aimed at making buildings with an acceptable level of comfort at the lowest price. However, the architectural and plastic reasons have dominated each element of the composition. […] While the constructive elements of the whole complex are the same, the different forms and volumes will bring about the variety which is absolutely indispensable for such a vast ensemble. […] The planned complex will gain all its value thanks to the design of the open spaces and of the […] circulation spaces. The spaces between buildings, the steps, the staircases, the ramps, the planted or paved courtyards, the passages […], must all collaborate with the architecture of the buildings and enrich it, with the purpose of establishing precise ratios between the volumes and the architectural surfaces».
2. «[…] this time, the importance of the programme and the vastness of the site convinced me to orient my work towards a new dimension […]. It was the first time, thanks to Chevallier, that the Algerians were going to live in a true city. For me, this was the only thing that counted. Until then, only perfected slums or rehousing areas had been offered to the Muslims. In the eyes of the general government and of the Pieds-Noirs, the Muslims were nothing more than indigenous population, with all the pejorative and humiliating aspects which accompanied this term for a long time. […]
The façade, three hundred metres long and thirty metres high, was inspired by the motifs of a carpet from the south. The large square was structured according to the first ten numbers. […]
When I explained this to Chevallier, he looked incredulous. 1, was the side of the pillars and the height of the courses. 2, the space between the pillars. 3, the length of the monolithic lintel. 4, the depth of the portico. 5, multiplied by 8, the width of the square. 6, multiplied by 40 (the width of the square) its length. 7, multiplied by 40, the overall length. 8, the height of the pillars. 9, the height of the portico.
These numbers concerned the main block of the composition, a building which now contains two hundred artisan shops and more than six thousand inhabitants. On the steep slope, we planned superimposed spaces, surrounded by squares or porticos, immense flights of steps, and ramps which permitted the movement of pedestrians and the passage of cars».
1. “Climat de France”, album for the laying of the foundation stone. Algiers: 4 August 1954.
2. F. Pouillon, Mémoires d’un architecte, Paris: Éditions du Seuil, 1968, pp. 205-208